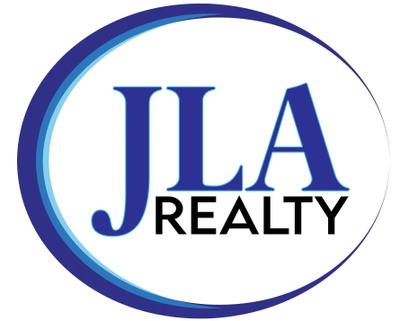General Description
minimizeWanna Get Away? Own your own slice of heaven in Prairie Hill! Tucked away from the hustle and bustle of daily life, this Farmhouse style home on an Acre is just what you've been looking for. With the peace and serenity harder and harder to come by these days, you will be sure to be at peace in Prairie Hill! With it's large open living room, surrounded fully by brand new windows overlooking an exquisite view, you will never get bored in this awesome home! With a dedicated dining area, breakfast bar, and state of the art kitchen, you will be living in luxury! Situated on a corner lot on over an acre, this oasis has THE perfect views that you've always dreamed of! Take advantage of the two car detached garage, workshop, and attached carport that comes along with it! Living in the country has never felt so easy, with a short 12 minute drive to downtown Brenham! Low taxes and peace of mind are abundant! Come take a look before it's gone!
Rooms/Lot Dimensions
Interior Features
Exterior Features
Additional Information
Financial Information
Selling Agent and Brokerage
minimizeProperty Tax
minimizeMarket Value Per Appraisal District
Cost/sqft based on Market Value
| Tax Year | Cost/sqft | Market Value | Change | Tax Assessment | Change |
|---|---|---|---|---|---|
| 2023 | $151.00 | $311,050 | 55.30% | $311,050 | 61.19% |
| 2022 | $97.23 | $200,290 | 13.76% | $192,977 | 9.60% |
| 2021 | $85.47 | $176,070 | 7.85% | $176,070 | 7.85% |
| 2020 | $79.25 | $163,260 | -0.07% | $163,260 | -0.07% |
| 2019 | $79.31 | $163,370 | 4.62% | $163,370 | 4.62% |
| 2018 | $75.81 | $156,160 | -0.09% | $156,160 | -0.09% |
| 2017 | $75.87 | $156,300 | 6.98% | $156,300 | 6.98% |
| 2016 | $70.92 | $146,100 | 2.63% | $146,100 | 2.63% |
| 2015 | $69.11 | $142,360 | 13.07% | $142,360 | 13.07% |
| 2014 | $61.12 | $125,900 | 0.42% | $125,900 | 0.42% |
| 2013 | $60.86 | $125,370 | 12.80% | $125,370 | 12.80% |
| 2012 | $53.95 | $111,140 | $111,140 |
2023 Washington County Appraisal District Tax Value
| Market Land Value: | $44,550 |
| Market Improvement Value: | $266,500 |
| Total Market Value: | $311,050 |
2023 Tax Rates
| WASHINGTON COUNTY: | 0.3017 % |
| BLINN COLLEGE: | 0.0363 % |
| WASHINGTON CO FM: | 0.0823 % |
| BRENHAM ISD: | 0.7693 % |
| Total Tax Rate: | 1.1896 % |
Estimated Mortgage/Tax
minimize| Estimated Monthly Principal & Interest (Based on the calculation below) | $ 1,451 |
| Estimated Monthly Property Tax (Based on Tax Assessment 2023) | $ 308 |
| Home Owners Insurance | Get a Quote |
Schools
minimizeSchool information is computer generated and may not be accurate or current. Buyer must independently verify and confirm enrollment. Please contact the school district to determine the schools to which this property is zoned.
ASSIGNED SCHOOLS
View Nearby Schools ↓
Property Map
minimize2658 Schlottman Road Brenham TX 77833 was recently sold. It is a 0.99 Acre(s) Lot, 2,060 SQFT, 3 Beds, 2 Full Bath(s) in S F Austin Surv Abs 8.
View all homes on Schlottman







items