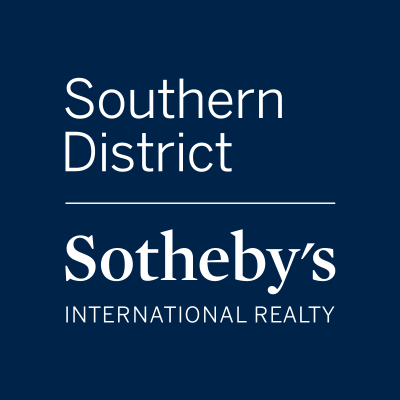General Description
minimizeThis home welcomes you with an oak tree near the front yard. When you walk into the home, the trayed ceilings make the living areas feel large! The primary bedroom and bathroom are downstairs. There is a half bathroom off of the living areas on the first floor. On the second floor you have three rooms and one bathroom. Since the home is two story, it has allowed more back yard sf. One of the neighboring properties has a double lot and you can feel it in this backyard. Metal garage door and opener replaced in 2018. 2019 updates included: Roof, double panel aluminum windows, 2 AC heat pump systems, carpet, countertops, paint, French drains, fencing, blinds, and gutters with leaf guards. 2023 updates included: Interior doors, exterior doors, new fixtures throughout most of the first floor, refinished the kitchen cabinets, new appliances, fresh paint through the living area, kitchen and common hallways, PLUS expanded the concrete patio approximately 400 sf.
Rooms/Lot Dimensions
Interior Features
Exterior Features
Additional Information
Financial Information
Selling Agent and Brokerage
minimizeProperty Tax
minimizeMarket Value Per Appraisal District
Cost/sqft based on Market Value
| Tax Year | Cost/sqft | Market Value | Change | Tax Assessment | Change |
|---|---|---|---|---|---|
| 2023 | $158.92 | $236,950 | 5.30% | $226,234 | 10.00% |
| 2022 | $150.92 | $225,020 | 20.35% | $205,667 | 10.00% |
| 2021 | $125.40 | $186,970 | 7.84% | $186,970 | 7.84% |
| 2020 | $116.28 | $173,370 | 7.53% | $173,370 | 7.53% |
| 2019 | $108.14 | $161,230 | 6.87% | $161,230 | 6.87% |
| 2018 | $101.19 | $150,870 | 3.12% | $150,870 | 3.12% |
| 2017 | $98.13 | $146,310 | 2.77% | $146,310 | 2.77% |
| 2016 | $95.49 | $142,370 | 3.13% | $142,370 | 3.13% |
| 2015 | $92.59 | $138,050 | 9.55% | $138,050 | 9.55% |
| 2014 | $84.52 | $126,020 | 0.00% | $126,020 | 0.00% |
| 2013 | $84.52 | $126,020 | 7.41% | $126,020 | 7.41% |
| 2012 | $78.69 | $117,330 | $117,330 |
2023 Washington County Appraisal District Tax Value
| Market Land Value: | $33,000 |
| Market Improvement Value: | $203,950 |
| Total Market Value: | $236,950 |
2023 Tax Rates
| CITY OF BRENHAM: | 0.4584 % |
| WASHINGTON COUNTY: | 0.3017 % |
| BLINN COLLEGE: | 0.0363 % |
| WASHINGTON CO FM: | 0.0823 % |
| BRENHAM ISD: | 0.7693 % |
| Total Tax Rate: | 1.6480 % |
Estimated Mortgage/Tax
minimize| Estimated Monthly Principal & Interest (Based on the calculation below) | $ 1,241 |
| Estimated Monthly Property Tax (Based on Tax Assessment 2023) | $ 311 |
| Home Owners Insurance | Get a Quote |
Schools
minimizeSchool information is computer generated and may not be accurate or current. Buyer must independently verify and confirm enrollment. Please contact the school district to determine the schools to which this property is zoned.
ASSIGNED SCHOOLS
View Nearby Schools ↓
Property Map
minimize309 Scenic Brook St Brenham TX 77833 was recently sold. It is a 0.11 Acre(s) Lot, 1,491 SQFT, 4 Beds, 2 Full Bath(s) & 1 Half Bath(s) in Scenic Estates Sec I.
View all homes on Scenic Brook







items