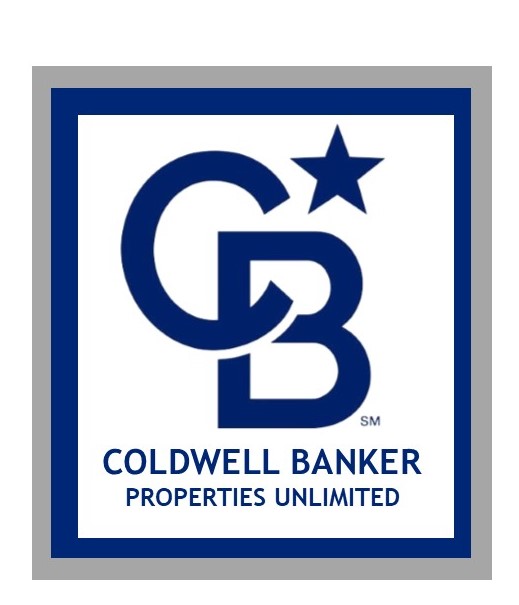General Description
minimizeThis newly built Mercy Creek Homes custom farmhouse is a gray and stone beauty! It is thoughtfully laid out to use every inch of the floor plan and flows amazingly well. It features gorgeous wide-plank engineered wood flooring throughout the home (with the exceoption of bathrooms and the laundry room), three sets of solid wood double doors, an owner's retreat patio area with a private fireplace, and a breathtaking back porch view. One of the most special features, however, that cannot be replicated is the grove of aged live oak trees that line the one side of the home. Designed to highlight this sight is an L-shaped back porch with stained ceiling beadboard--perfect for rocking chair evenings!
Rooms/Lot Dimensions
Interior Features
Exterior Features
Additional Information
Financial Information
Selling Agent and Brokerage
minimizeProperty Tax
minimizeMarket Value Per Appraisal District
Cost/sqft based on Market Value
| Tax Year | Cost/sqft | Market Value | Change | Tax Assessment | Change |
|---|---|---|---|---|---|
| 2023 | $99.03 | $273,510 | 187.15% | $273,510 | 187.15% |
| 2022 | $34.49 | $95,250 | 186.81% | $95,250 | 186.81% |
| 2021 | $12.02 | $33,210 | 0.00% | $33,210 | 27,575.00% |
| 2020 | $12.02 | $33,210 | $120 |
2023 Washington County Appraisal District Tax Value
| Market Land Value: | $95,250 |
| Market Improvement Value: | $178,260 |
| Total Market Value: | $273,510 |
2023 Tax Rates
| WASHINGTON COUNTY: | 0.3017 % |
| BLINN COLLEGE: | 0.0363 % |
| WASHINGTON CO FM: | 0.0823 % |
| BRENHAM ISD: | 0.7693 % |
| Total Tax Rate: | 1.1896 % |
Estimated Mortgage/Tax
minimize| Estimated Monthly Principal & Interest (Based on the calculation below) | $ 3,132 |
| Estimated Monthly Property Tax (Based on Tax Assessment 2023) | $ 271 |
| Home Owners Insurance | Get a Quote |
Schools
minimizeSchool information is computer generated and may not be accurate or current. Buyer must independently verify and confirm enrollment. Please contact the school district to determine the schools to which this property is zoned.
ASSIGNED SCHOOLS
View Nearby Schools ↓
Property Map
minimize491 Pleasant Hill School Road Brenham TX 77833 was recently sold. It is a 1.50 Acre(s) Lot, 2,762 SQFT, 4 Beds, 3 Full Bath(s) & 1 Half Bath(s) in The Farmhouses of Pleasant Hill.
View all homes on Pleasant Hill School Road







items