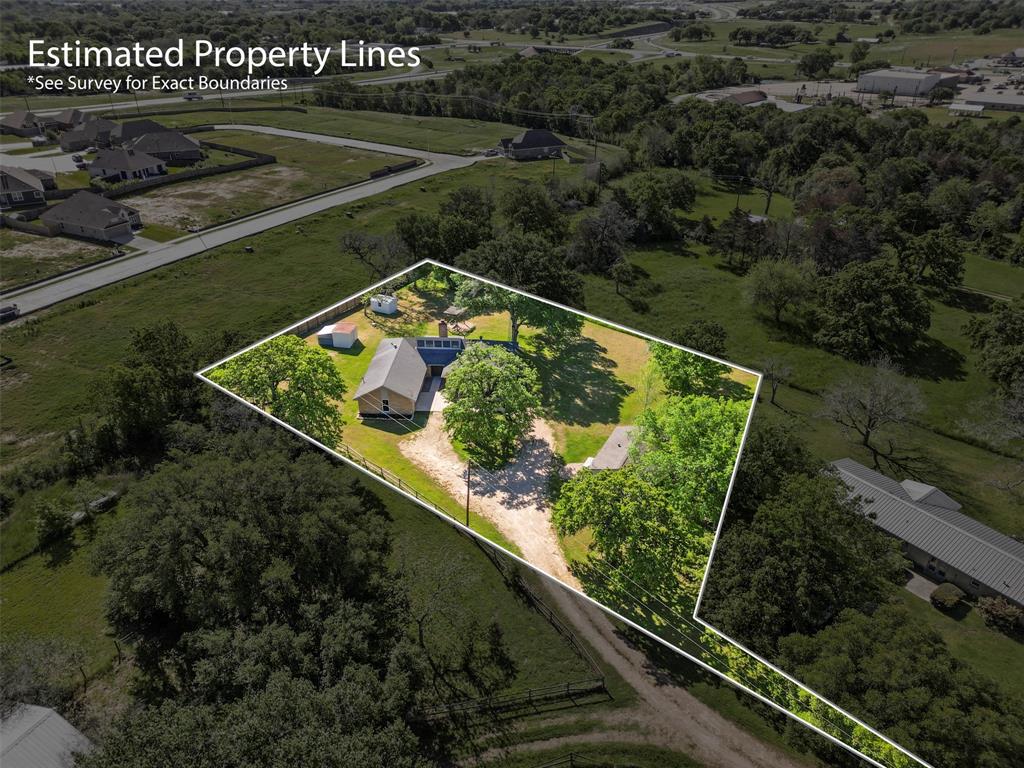Audio narrative 
Description
Tucked away at the end of a quiet street, just one mile from Hwy 290, this immaculate, country estate awaits under the shade of grand post oak trees. Unique in style and tastefully renovated throughout, this home boasts 4 bedrooms, 2 full bathrooms, 1948 square feet, charm and character in every room. As you walk through the front door, you will step down into the living area that welcomes you with its cozy fireplace, soaring ceiling and views of the back yard. The kitchen is accented with quartz countertops, subway tile backsplash, stainless appliances including a microwave drawer and gas range with custom vent hood and a deep, farmhouse sink. Every room of this home has been updated with new fixtures, flooring, and paint in neutral colors that are welcoming yet modern. The primary suite is spacious and full of natural light with views of the yard, a luxurious and dramatic tile shower with rain shower head and separate vanity with an LED mirror. Outside, there are 2 storage buildings, pergola swing and almost an acre of land. The guest house is 600 square feet of open living/kitchen space, one bedroom and one full bathroom. It is full of charm and updated with new paint, floor and fixtures so your guests will feel right at home and may never want to leave! Brenham is a historic town that is growing but maintains its down-home feel & hospitality. It is known for its rolling hills, Blue Bell ice cream and is centrally located between Austin and Houston via Highway 290.
Rooms
Interior
Exterior
Lot information
View analytics
Total views

Down Payment Assistance
Mortgage
Subdivision Facts
-----------------------------------------------------------------------------

----------------------
Schools
School information is computer generated and may not be accurate or current. Buyer must independently verify and confirm enrollment. Please contact the school district to determine the schools to which this property is zoned.
Assigned schools
Nearby schools 
Source
Nearby similar homes for sale
Nearby similar homes for rent
Nearby recently sold homes
360 Westwood Ln, Brenham, TX 77833. View photos, map, tax, nearby homes for sale, home values, school info...










































